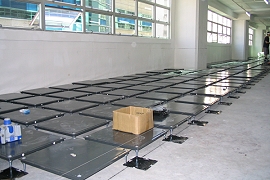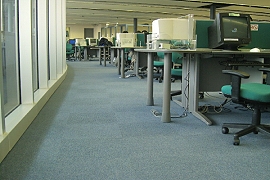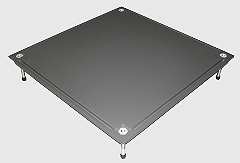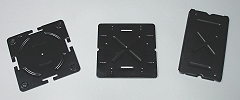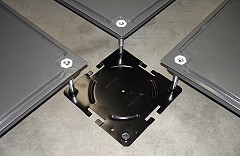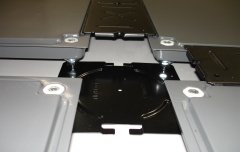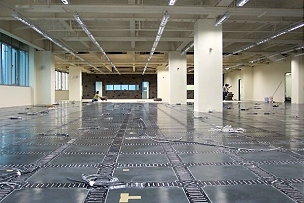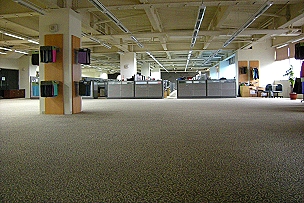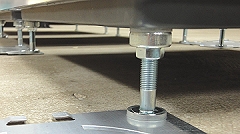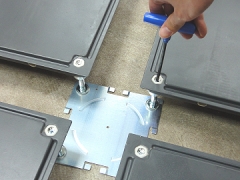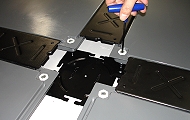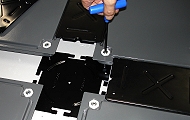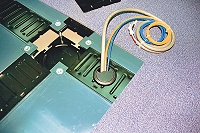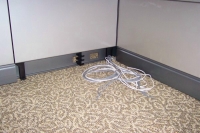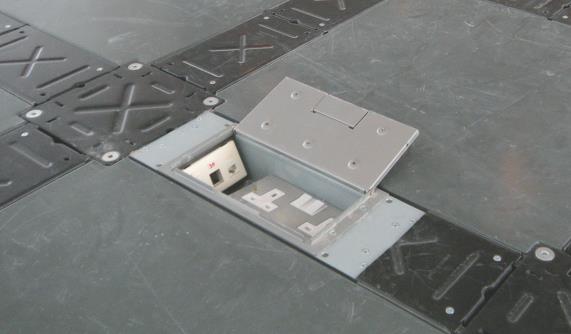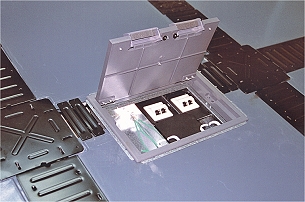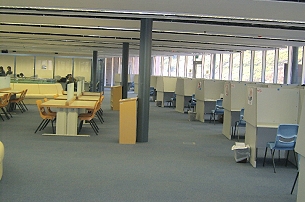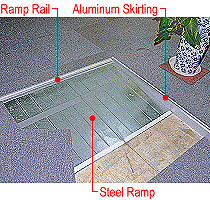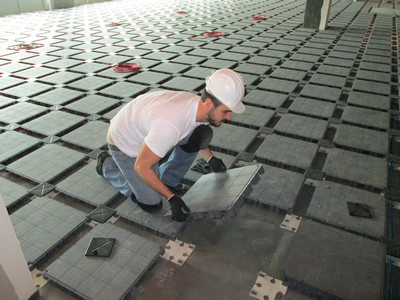CamassCrete Series
CS1000W systems are continuous improvement on CamassCrete product lines. The new Flank Caps securely interlock on the grooves at four sides of UniPanel (main panel).
The patented Cable Trench system, a continuous grid-form cable trenches throughout the floor plan, provides free accessibility to users and maximum capacity for network's cable distribution and extension. The unique invention Socket-Set-Screw system contributes super-low installation at FFH (finish floor height) from 60 mm down to 40 mm, which traditional access floors are not capable to install.
The patented Cable Trench system, a continuous grid-form cable trenches throughout the floor plan, provides free accessibility to users and maximum capacity for network's cable distribution and extension. The unique invention Socket-Set-Screw system contributes super-low installation at FFH (finish floor height) from 60 mm down to 40 mm, which traditional access floors are not capable to install.
